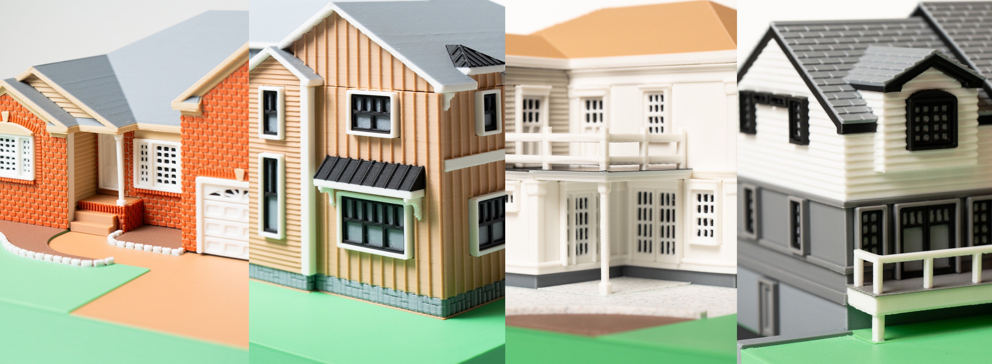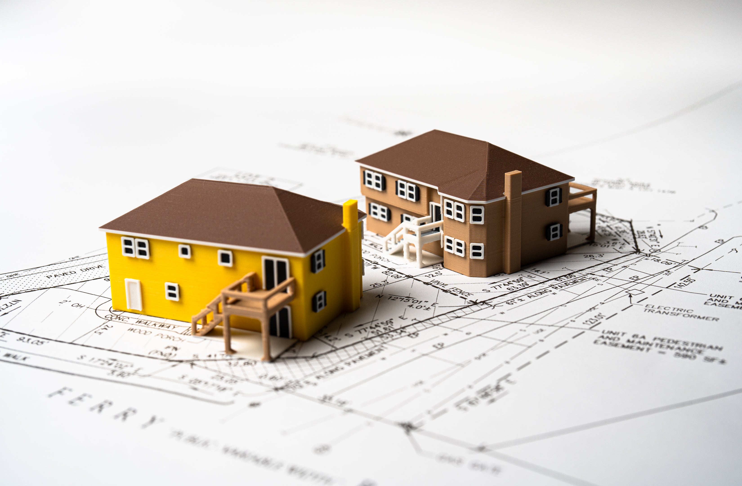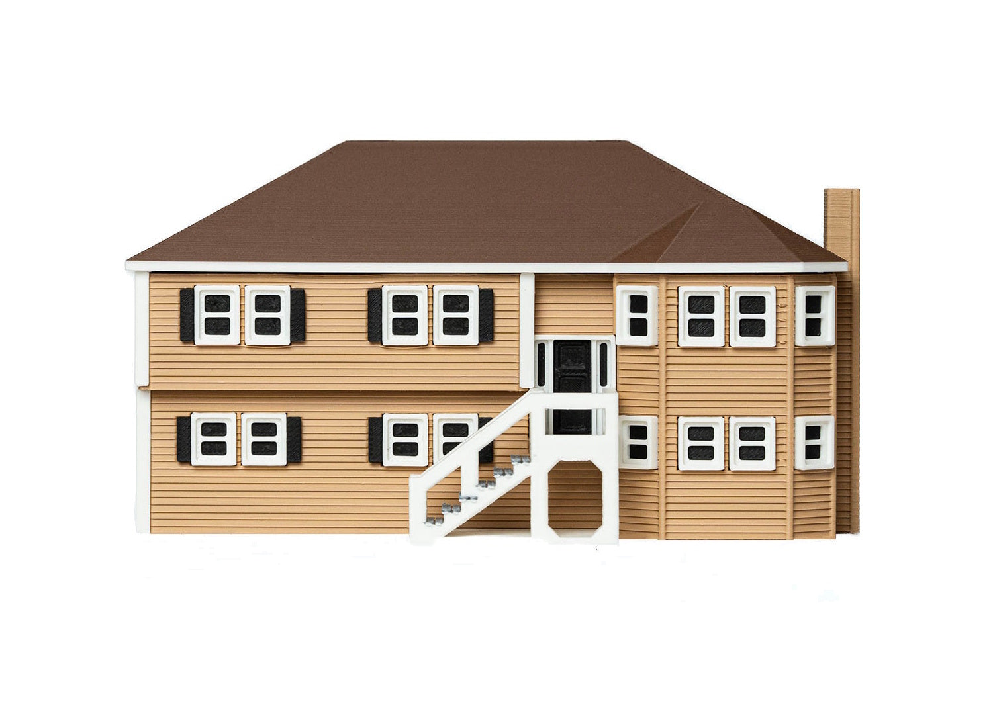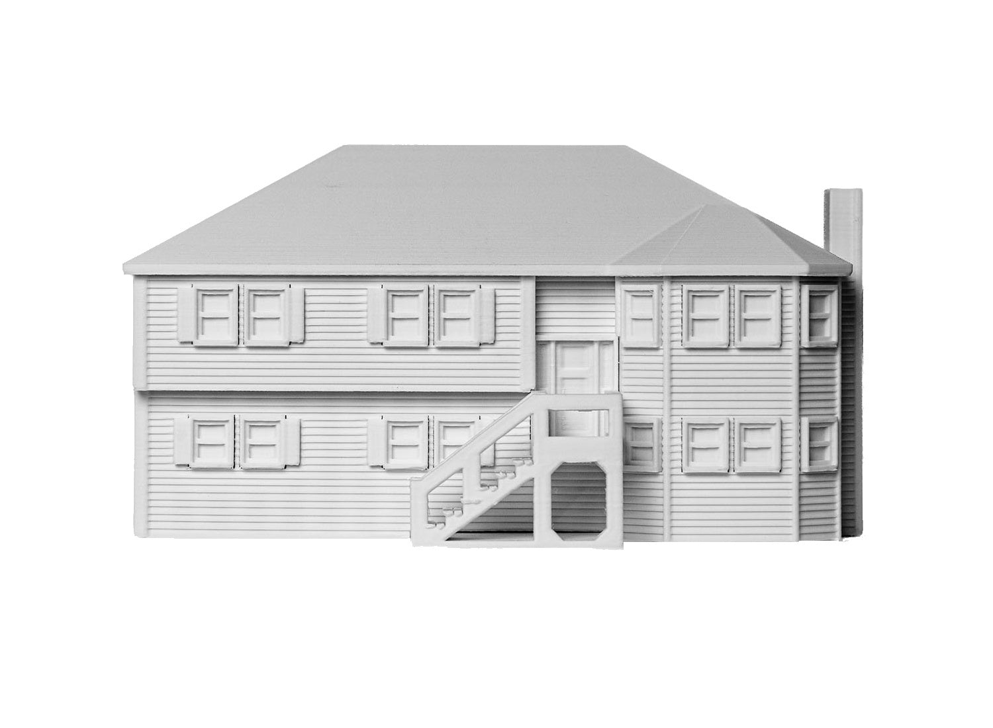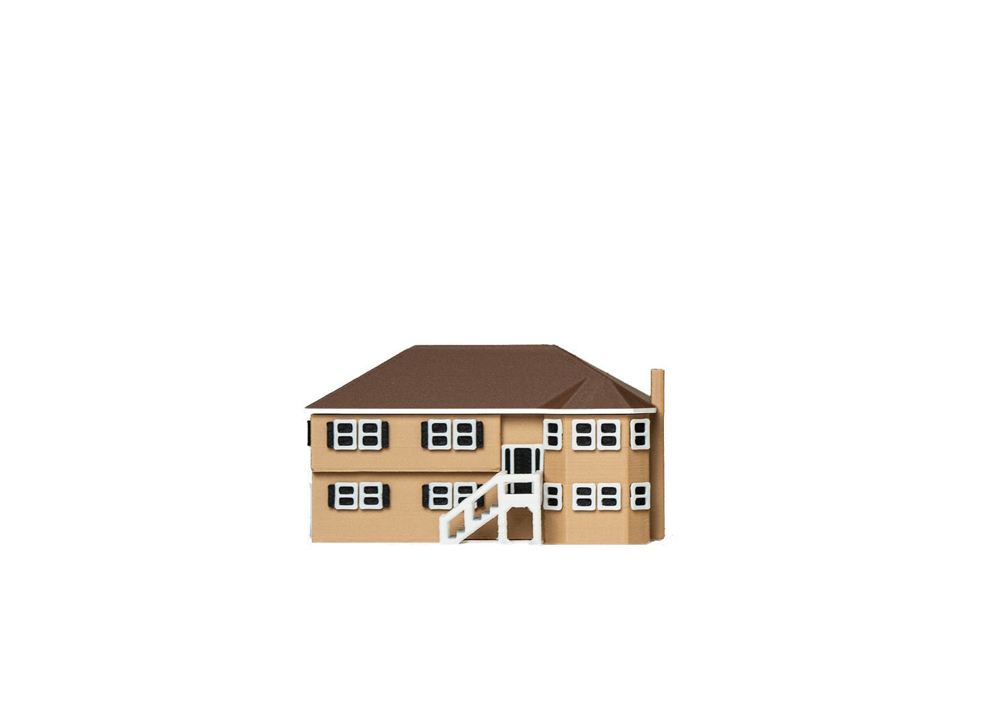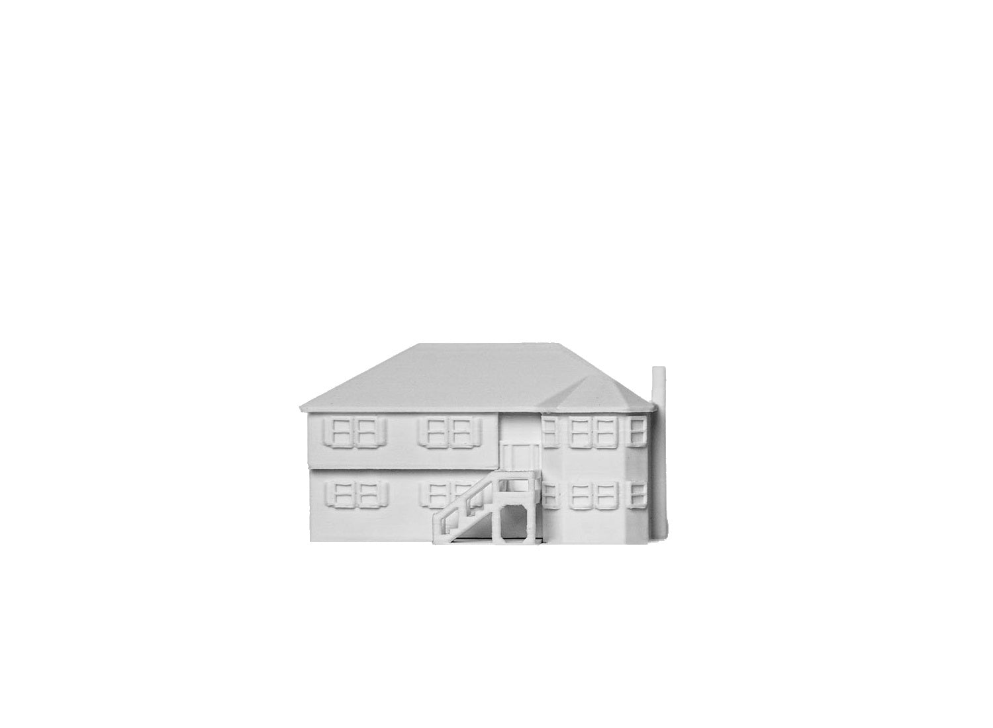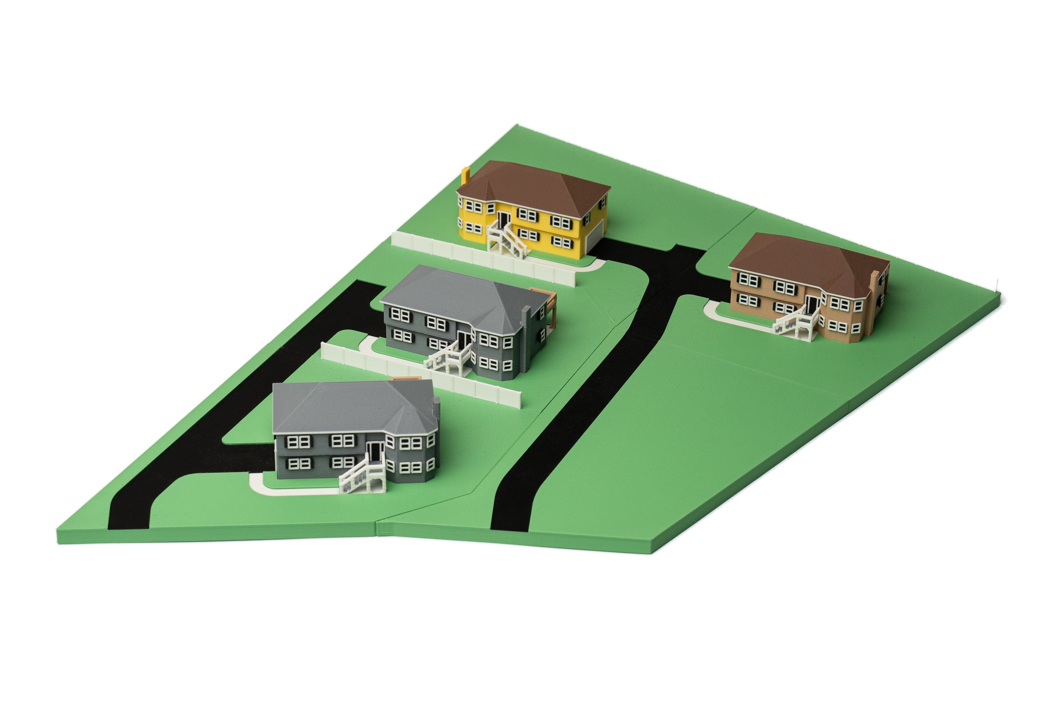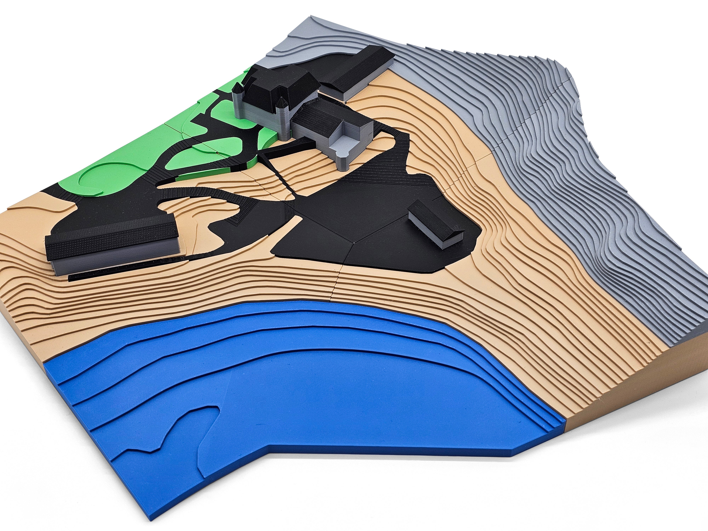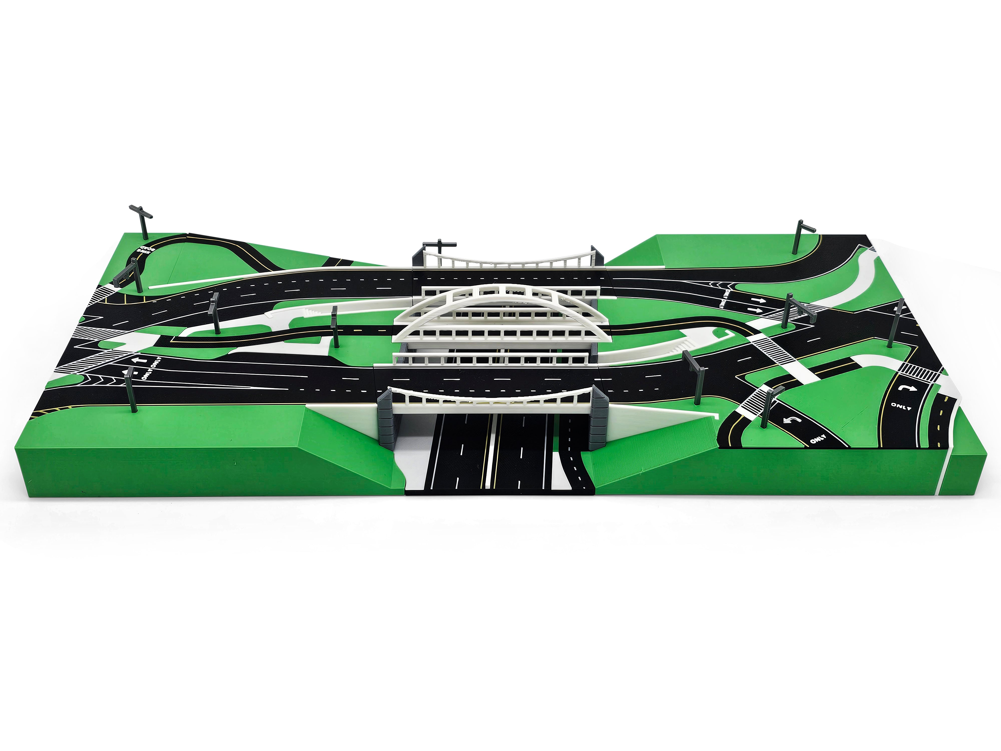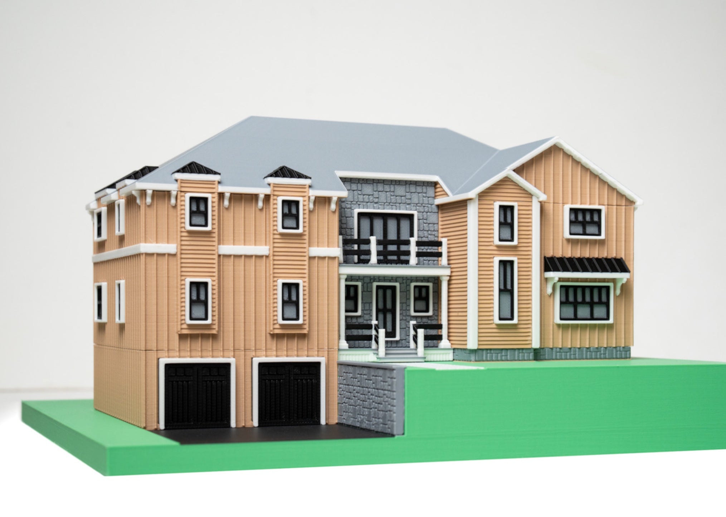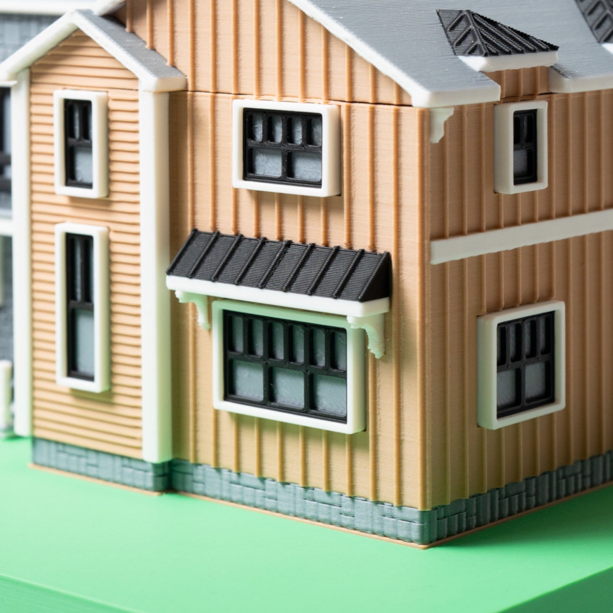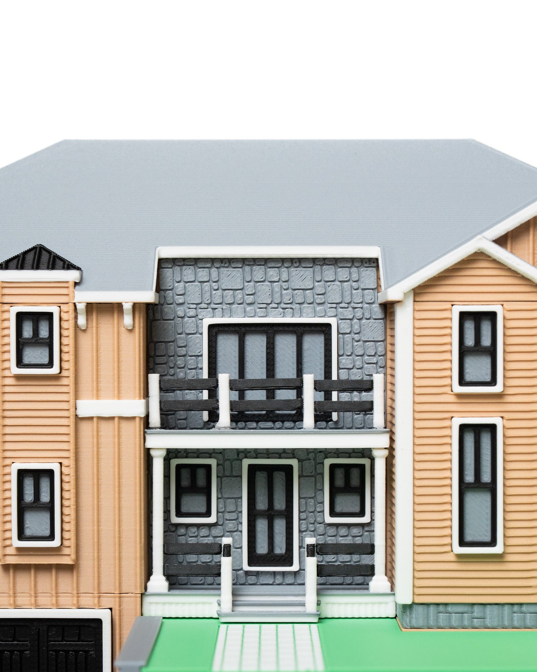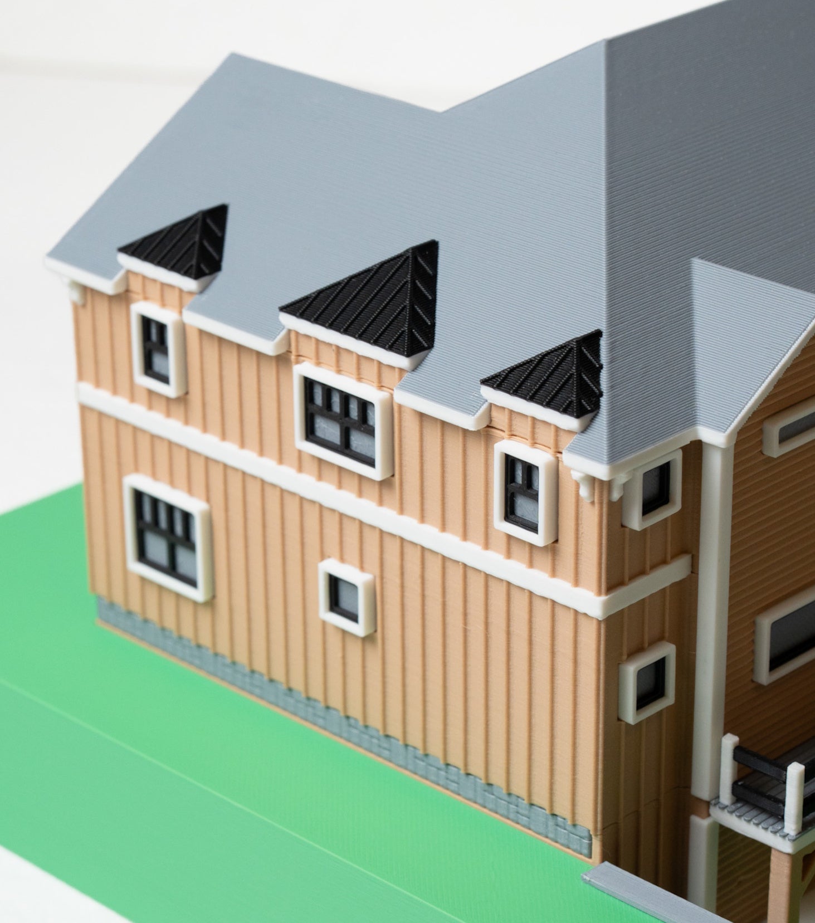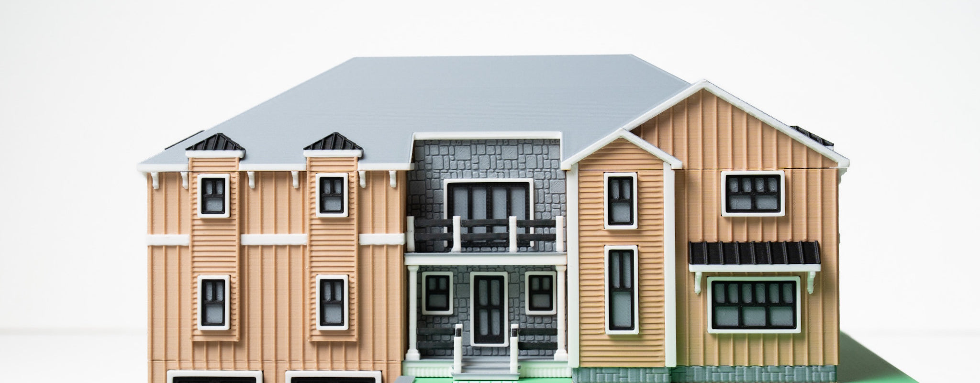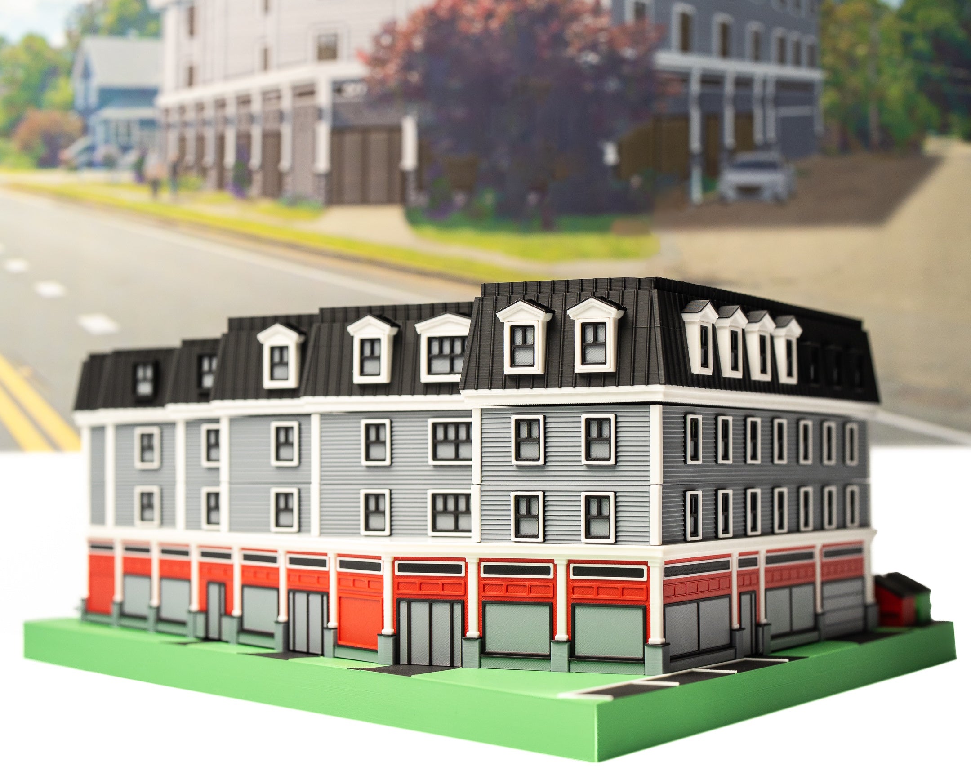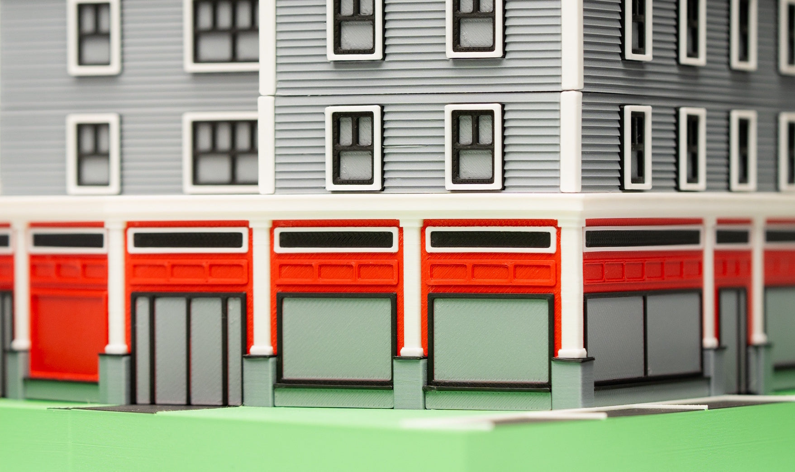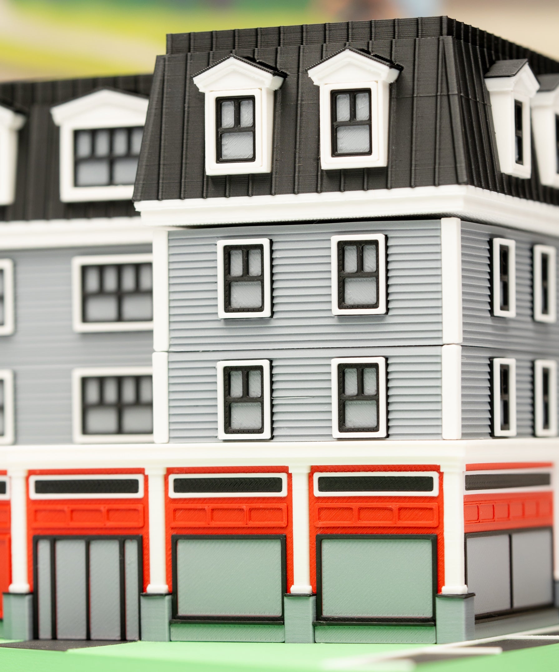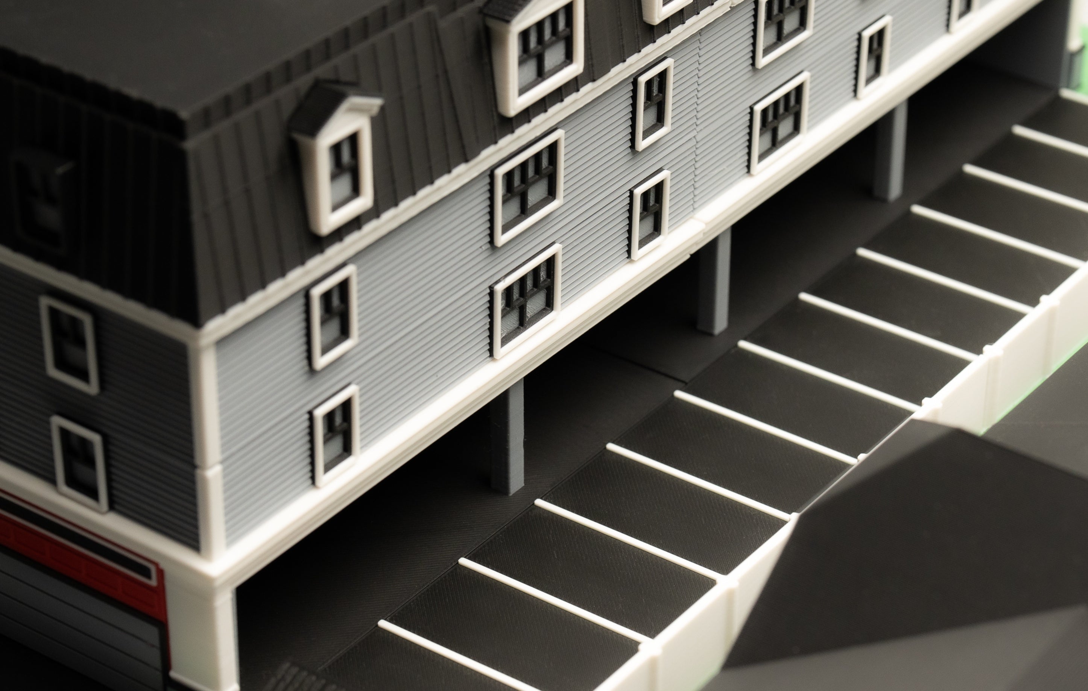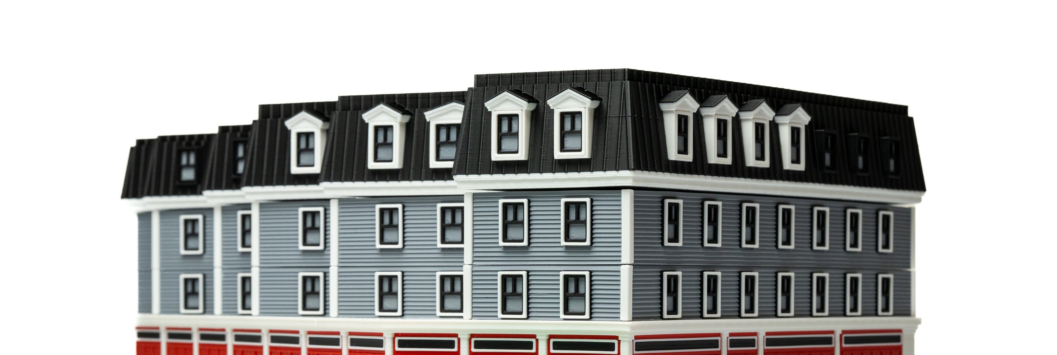Physical models are no longer reserved for large projects, our models are for everyone.
democratizing 3d Printed models
Proprietary process
We have painstakingly designed a proprietary system of print tolerances and techniques, with a variety of filaments to produce realistic construction materials from wood to masonry to metal.
Standardized models
Other firms use bespoke production for each project, creating something totally unique, dramatically increasing cost and production time. Our models all have a standardized aesthetic, creating a super fast turnaround.
Transparent pricing
Other firms require custom bids for each project. Our pricing is a flat rate based on the square footage of the design.
$100 Deposit | Full Price Based on Square Footage
Building Model Options
1:100 Scale Single-Color Model
1:200 Scale Single-Color Model
Precision detail
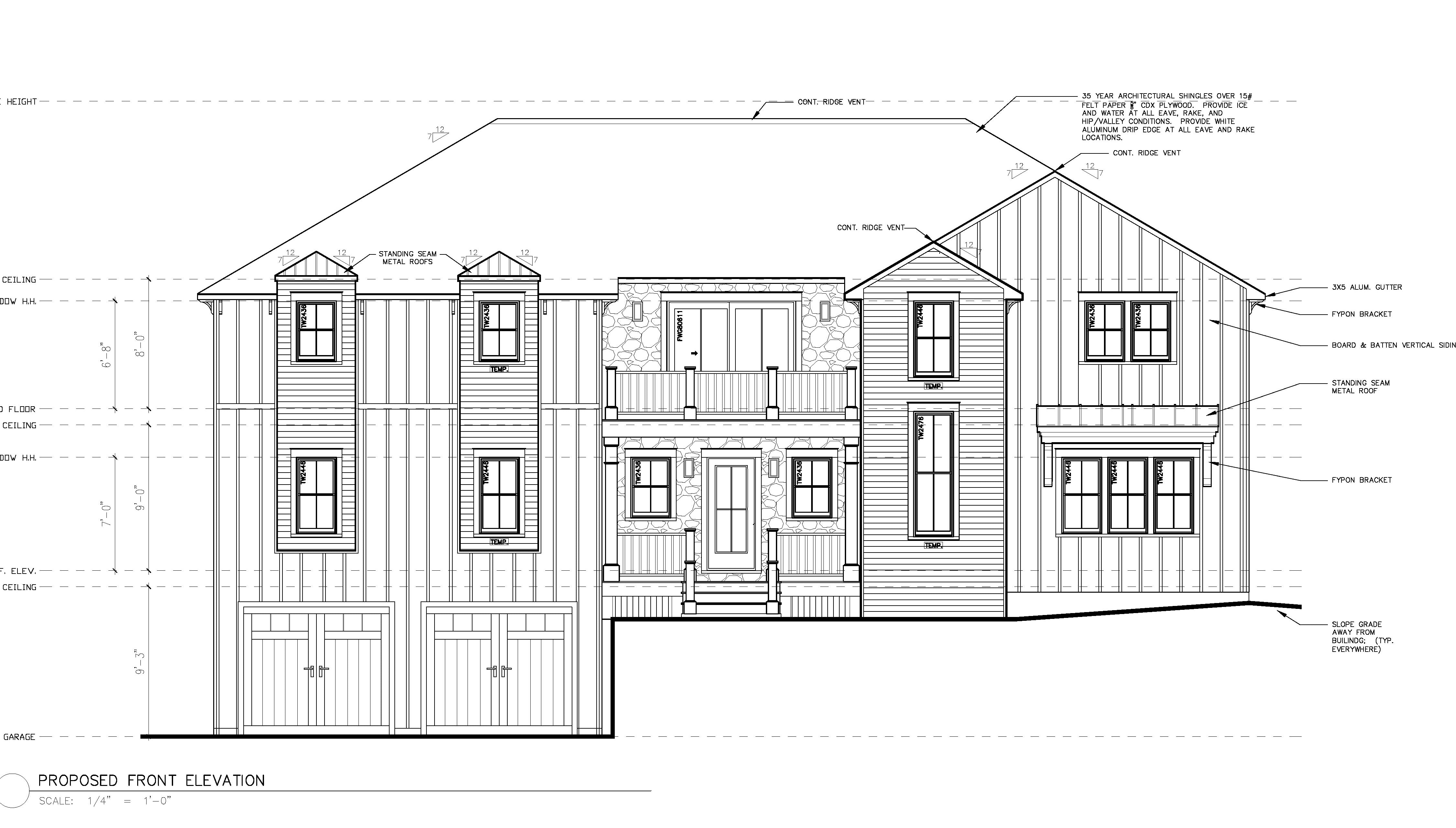

Project Highlight
14 Lovis Ave
4,500 square foot custom home. Features standing seam metal roofs, two-tone railings, corbels, and stone veneer.
John J. Casaletto, Design Professional
Full Site Context
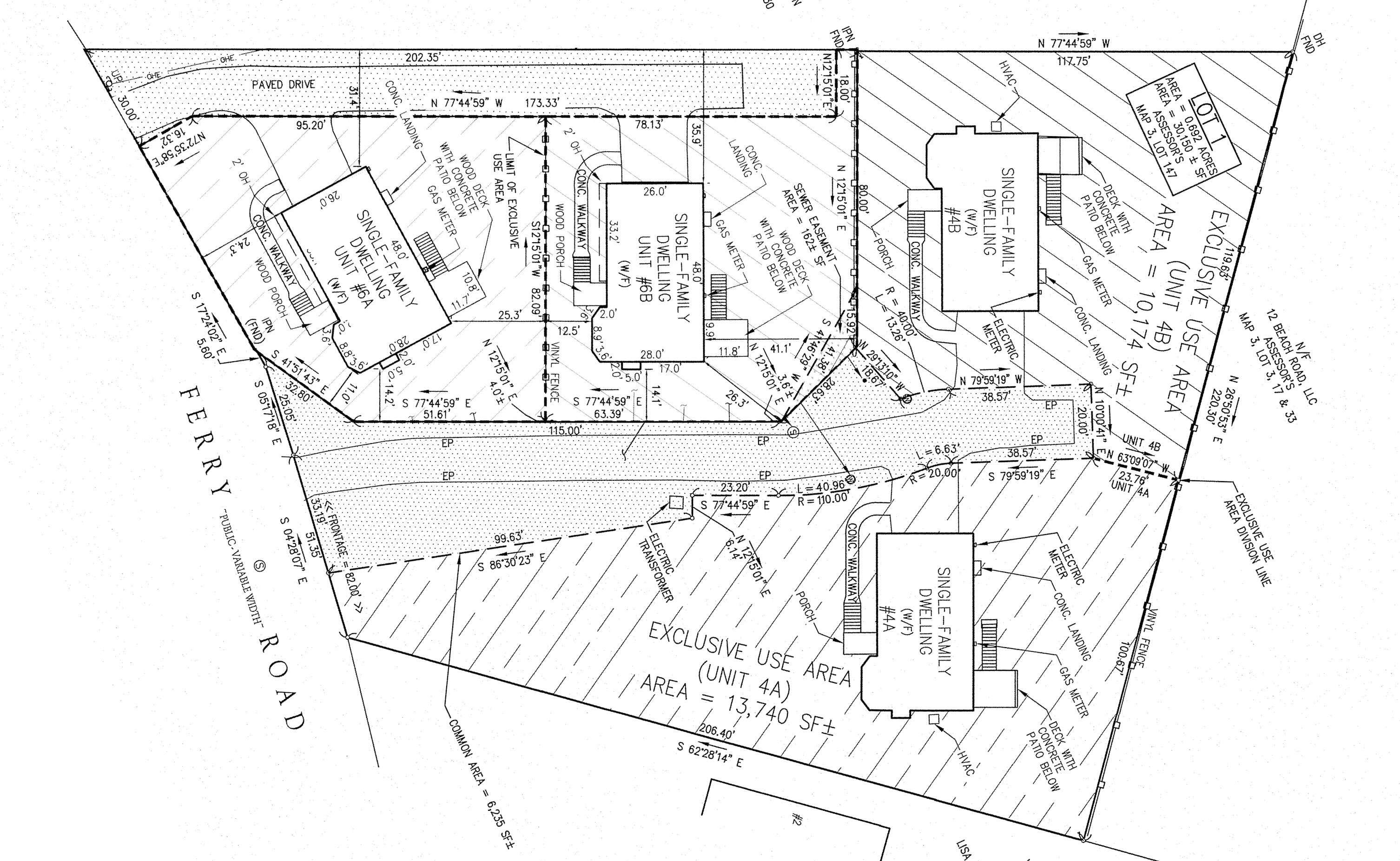

On every model we strive to fully realize your vision.
Don't Miss a Detail
Roofing materials are one of our latest added features.
Retaining walls give the building context on the site with changes in grades.
Add complete site details to fully communicate design intent.
Help clients choose materials and finishes with a complete visualization.
Full window options including shapes, colors & grilles.
Project Highlight
348 Main St
Mixed-use development with first floor retail & 14 residential units. Features storefronts, mansard roof, dormers, and cantilevered parking.
Phoenix Architects
Example Projects
Whether your project is single family, multi-family, subdivision, or mixed use our models will show off your design in an unparalleled manner.
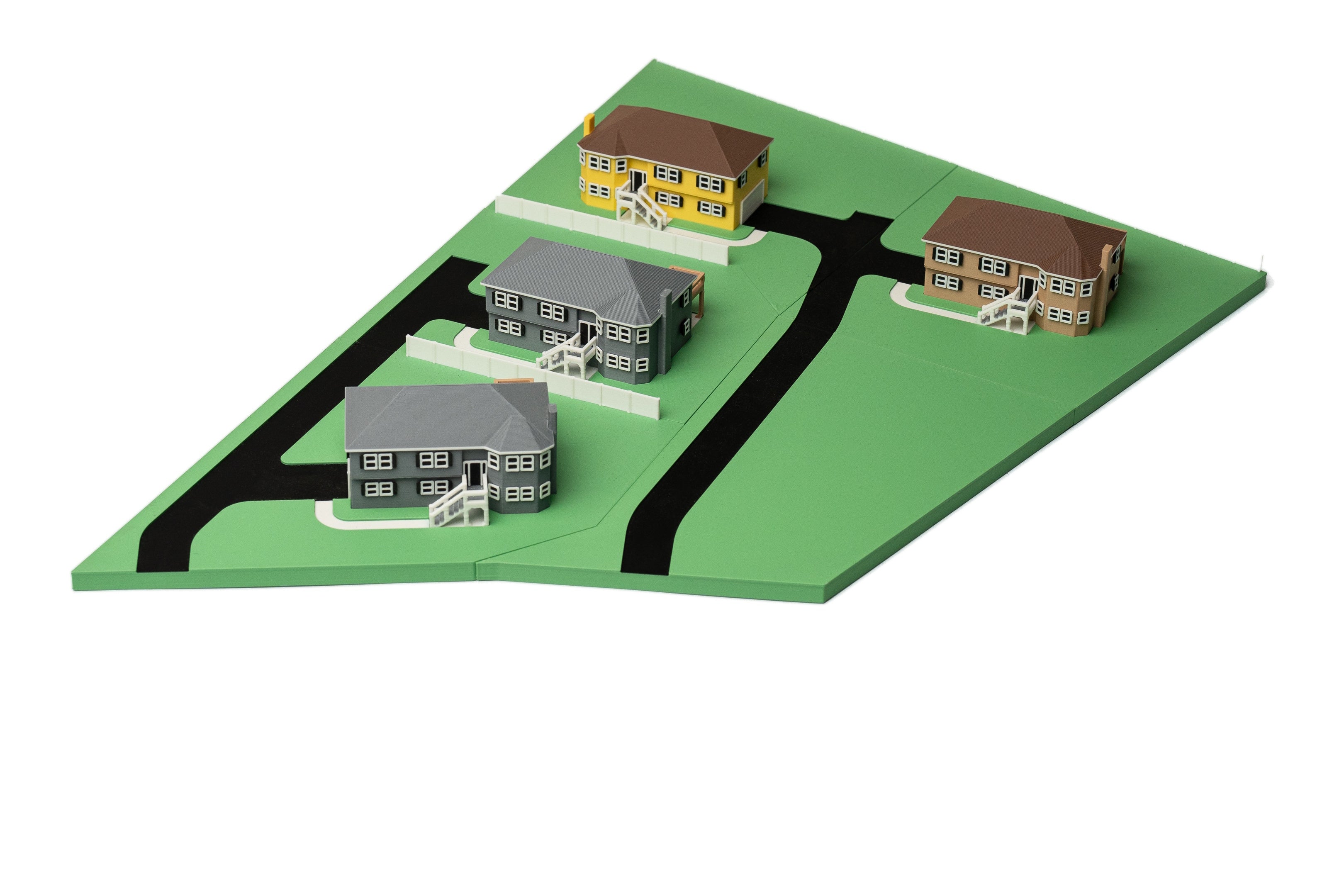
6 Ferry Rd
4-unit residential subdivision. Model features driveways, walkways, fences, decks and shutters.
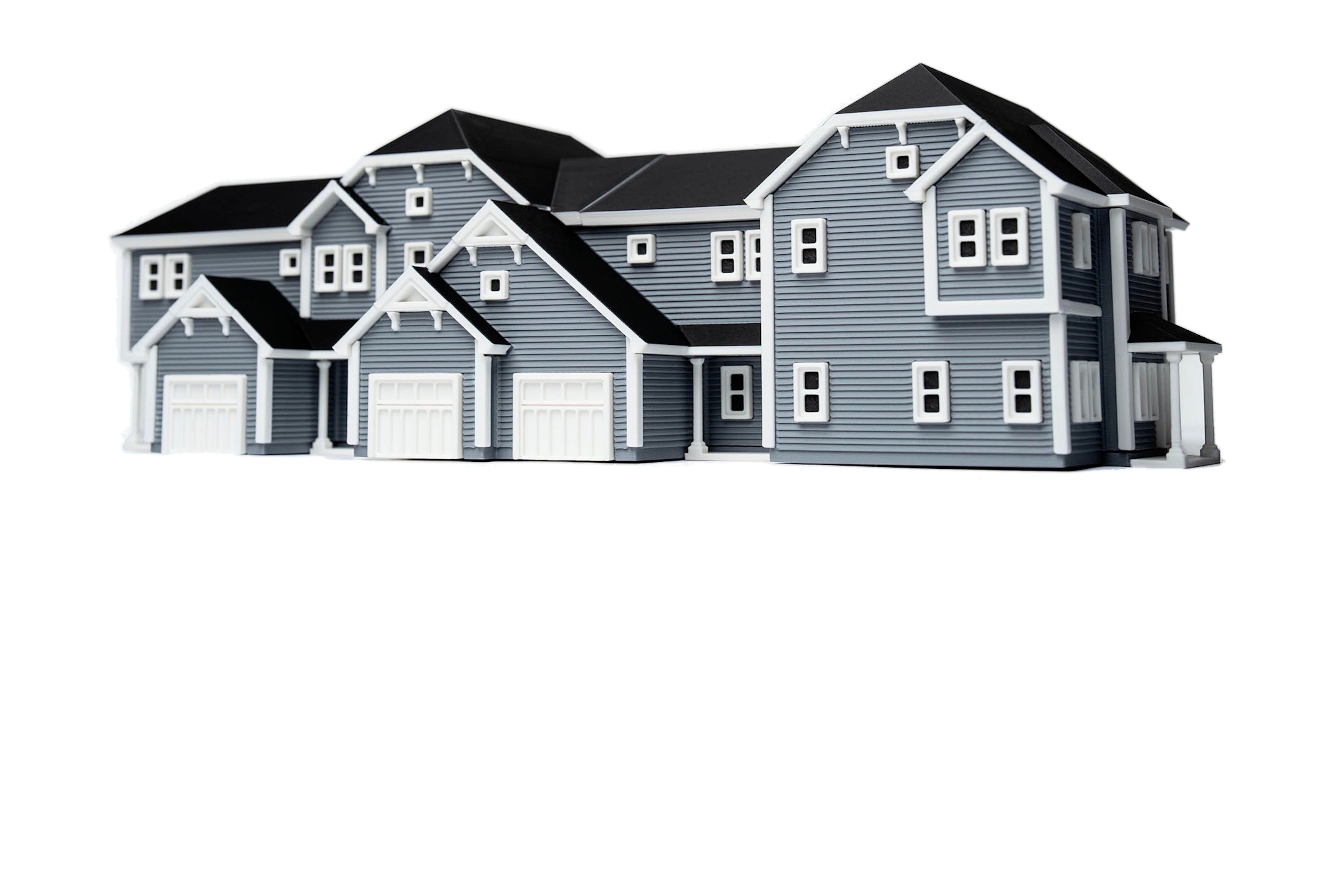
90 Green St
4-unit townhouse development. Model features complex gable & hip roof, corbels, columns and patios.
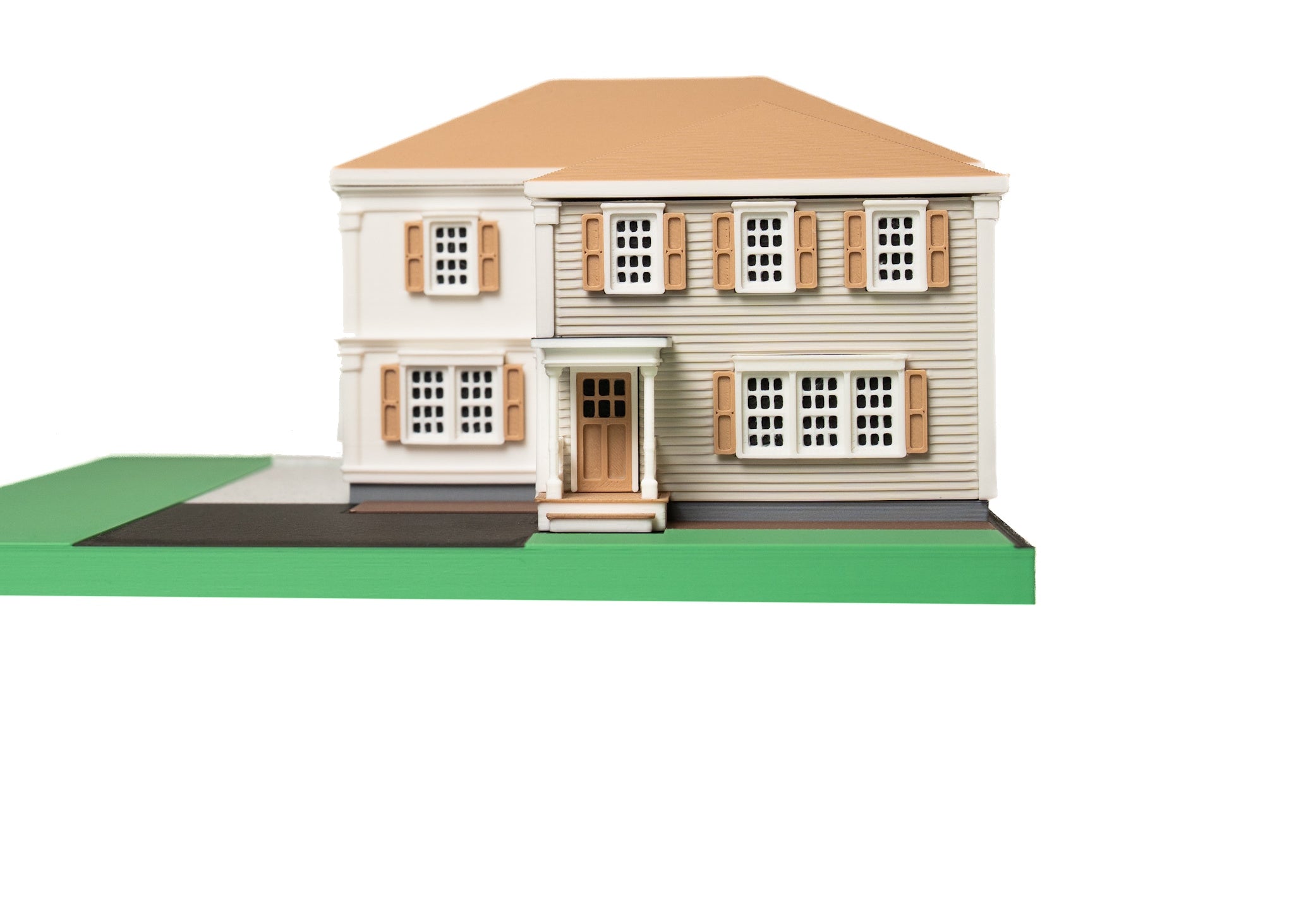
197 Nahant St
Two-story addition to existing single family home. Model features entry overhang, columns with crowns, shaker shutters, window & door headers, cantilevered roof deck, retaining wall, crushed stone patio.
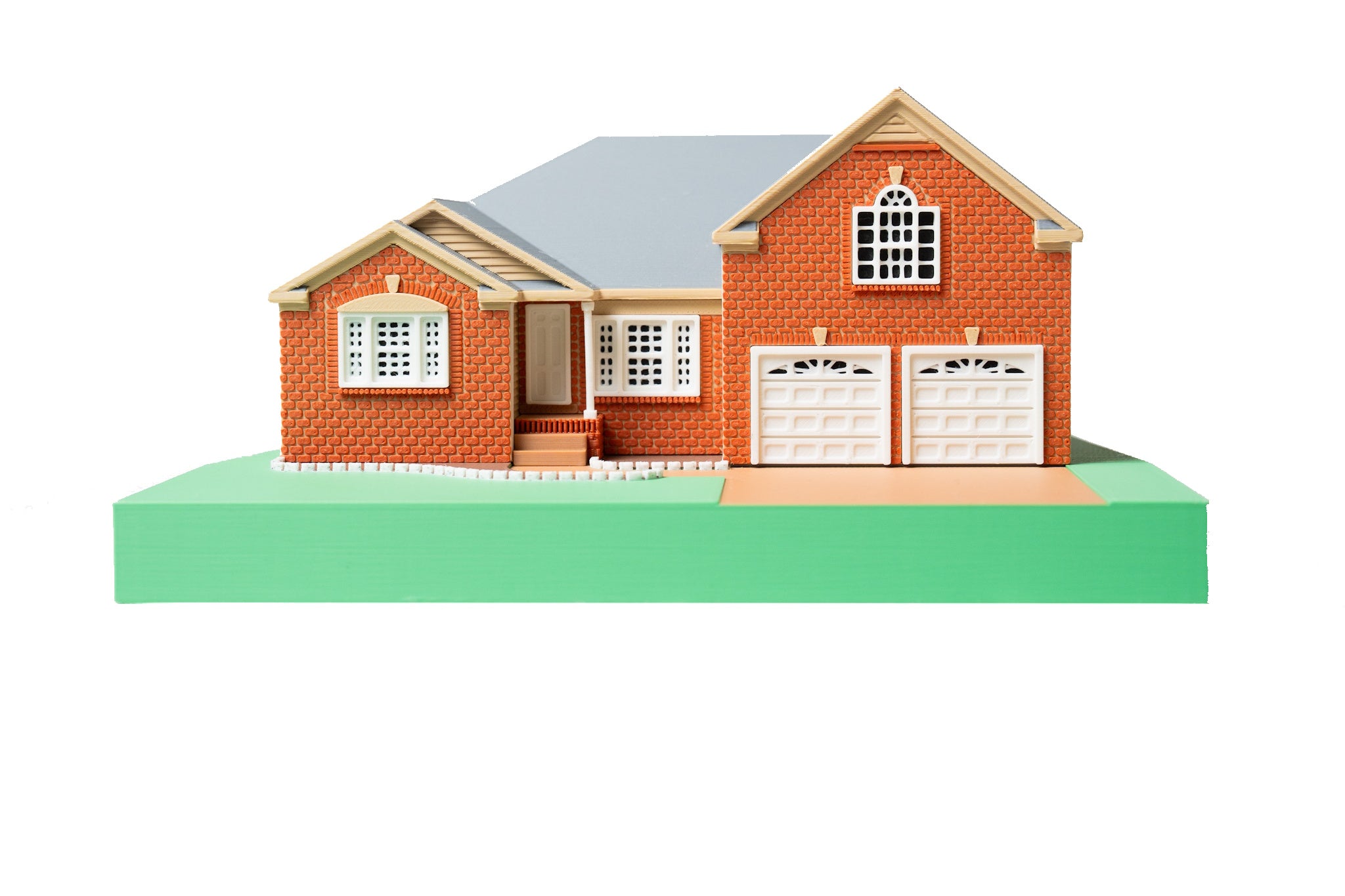
104 Summit Run
Remodeled existing single family home. Model features brick cladding, arched garage windows, complex hip & gable roof, back deck, granite edging pavers.

