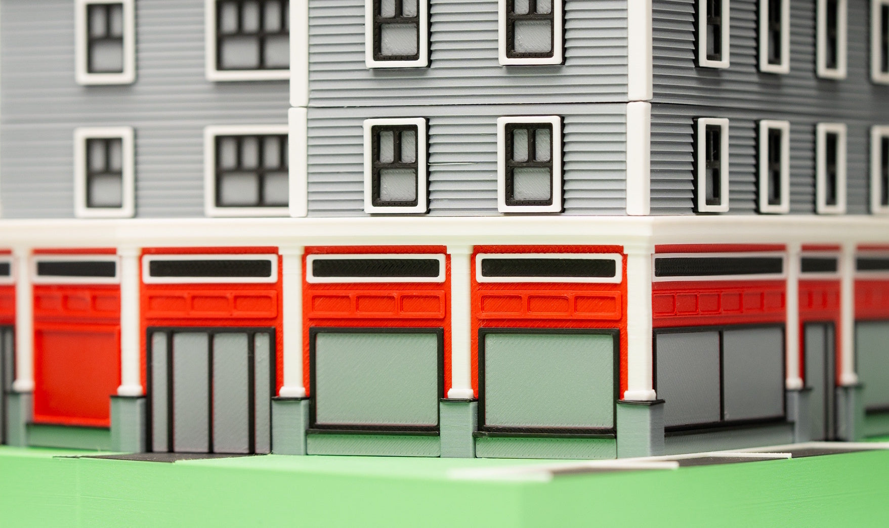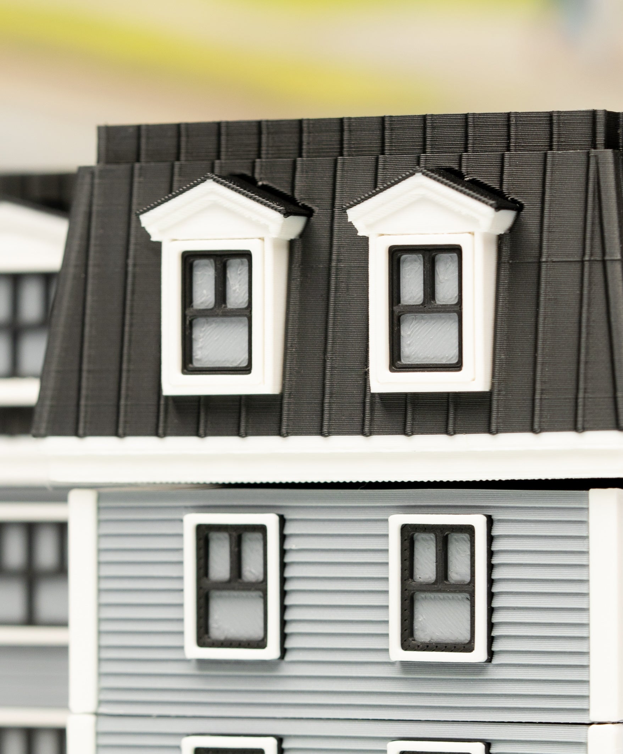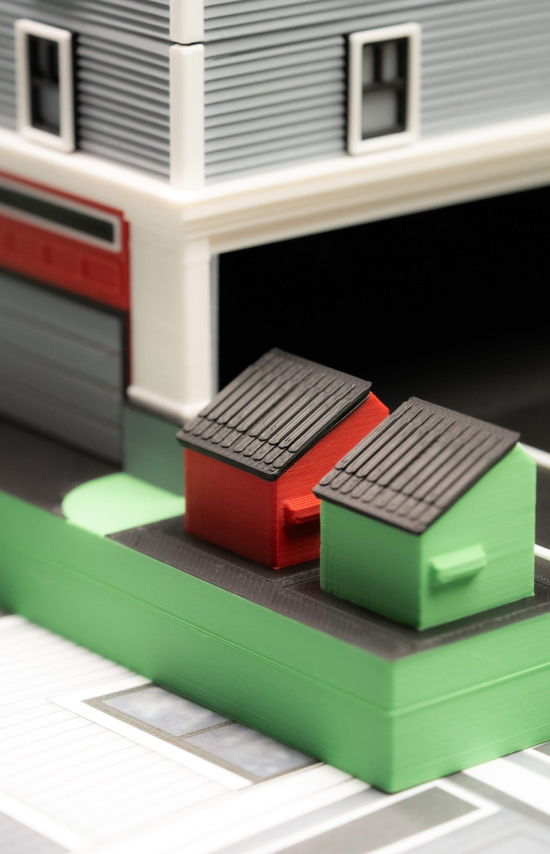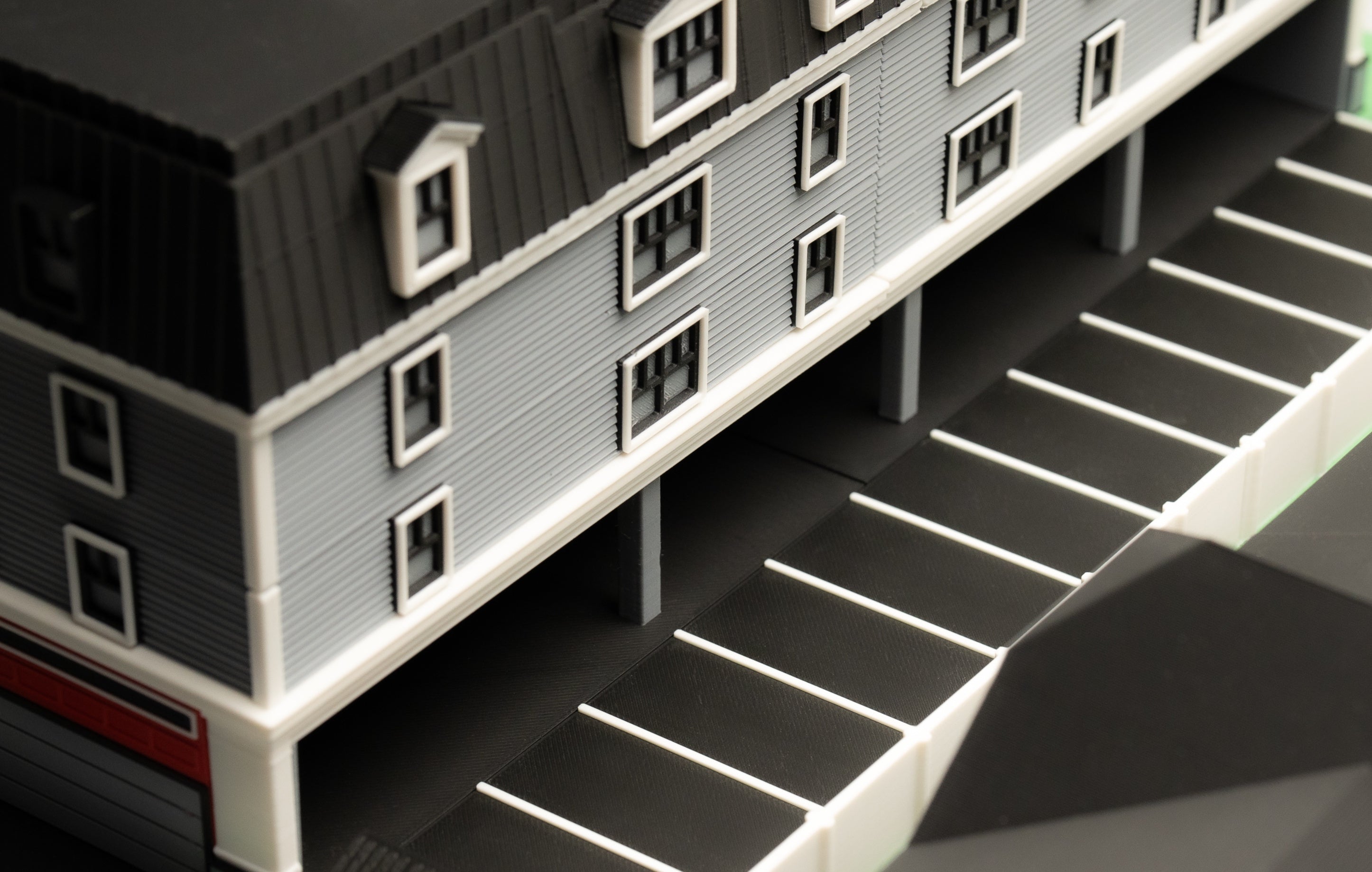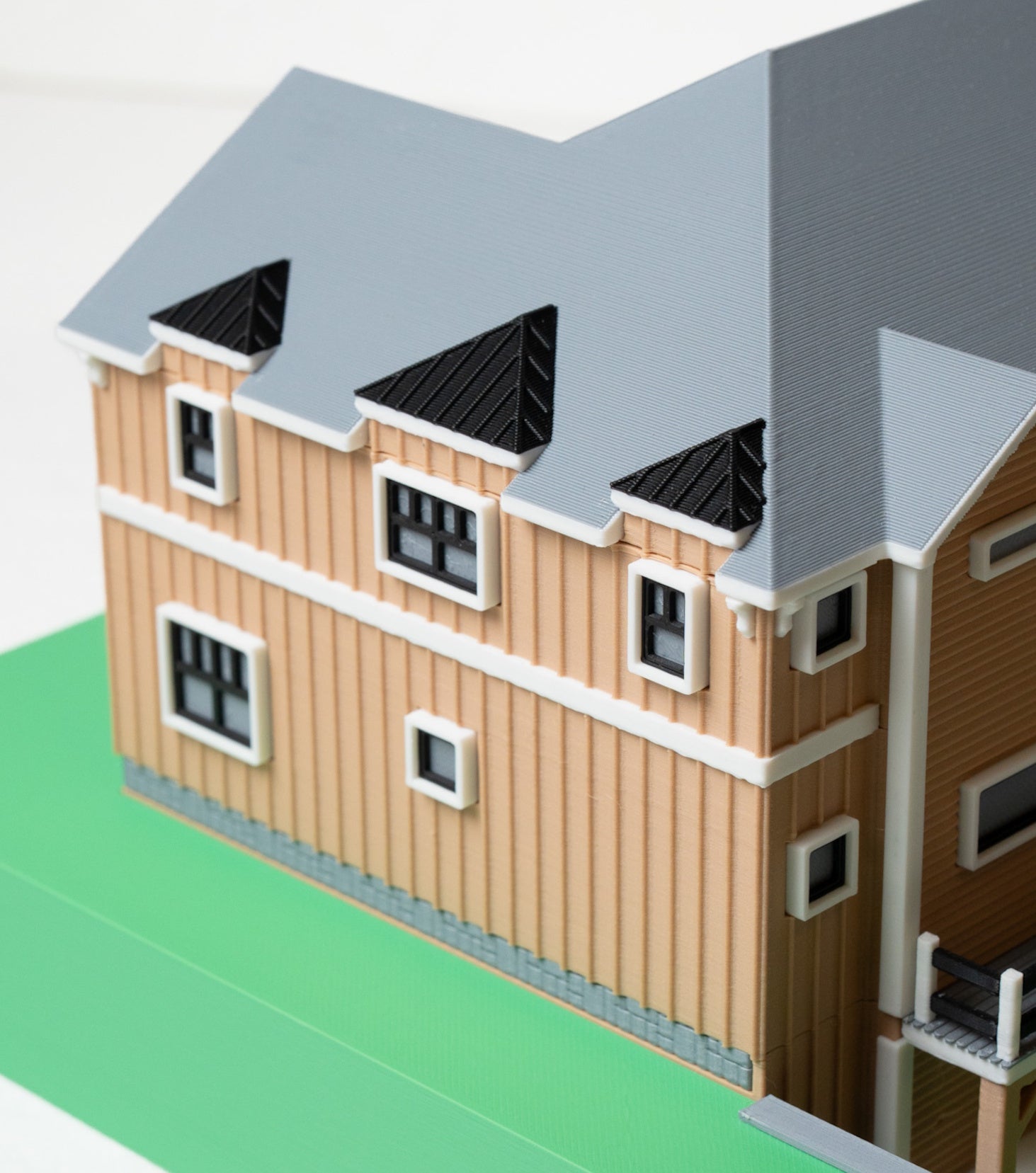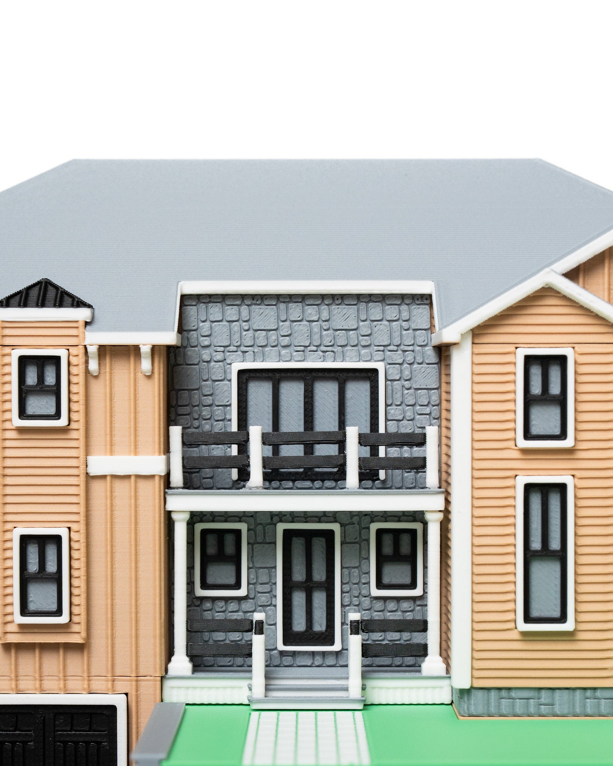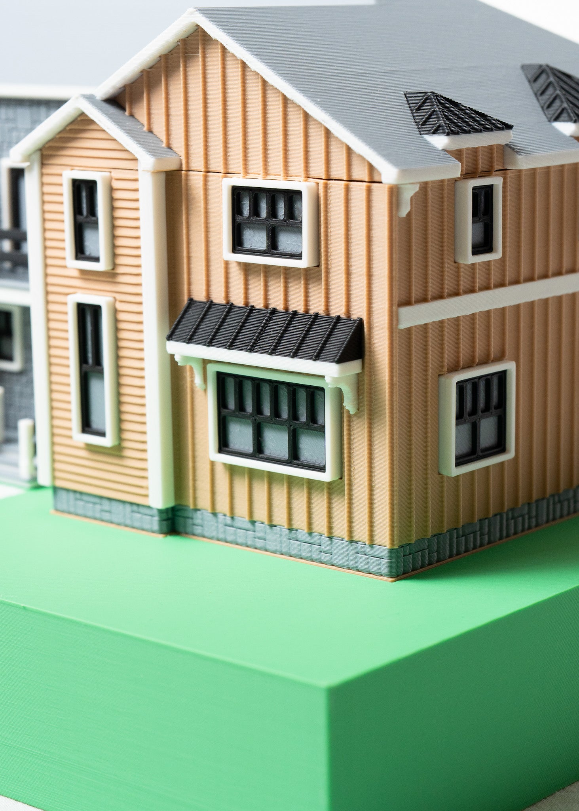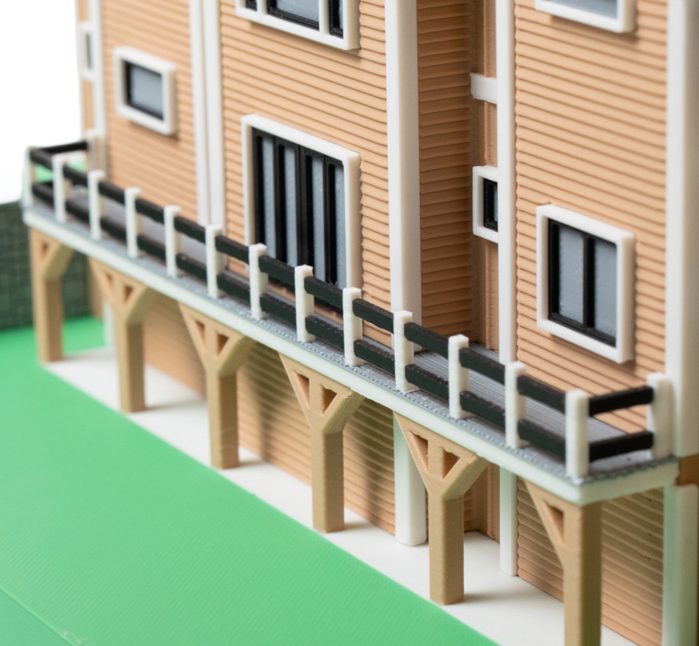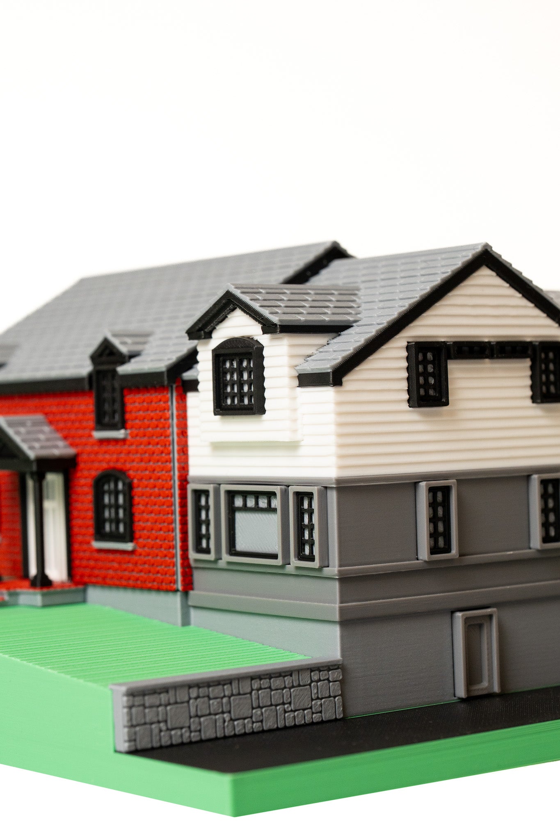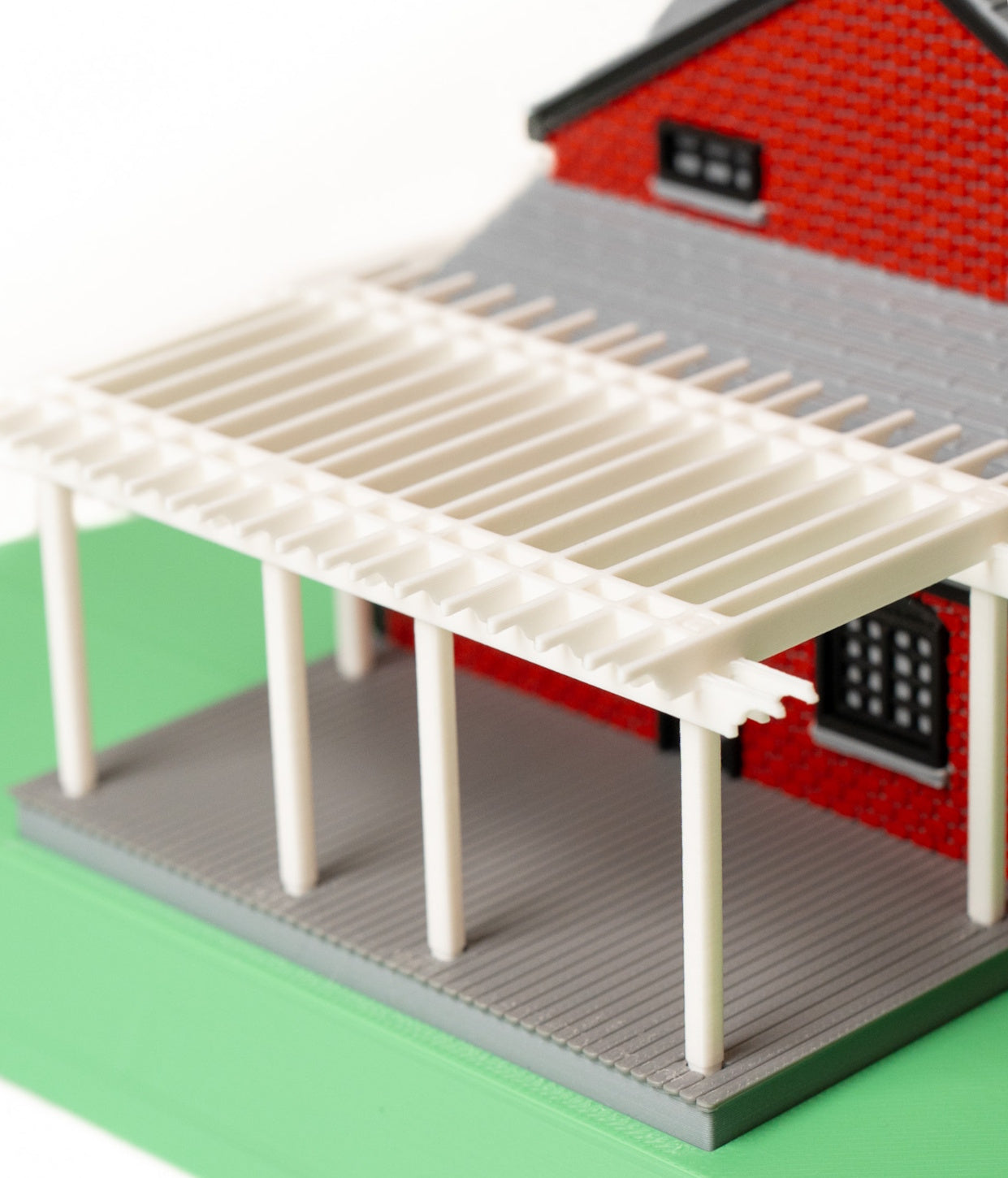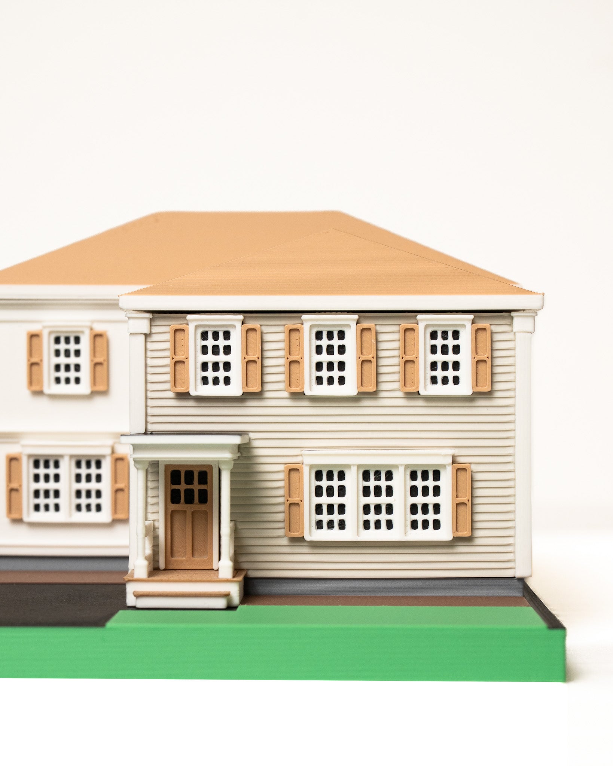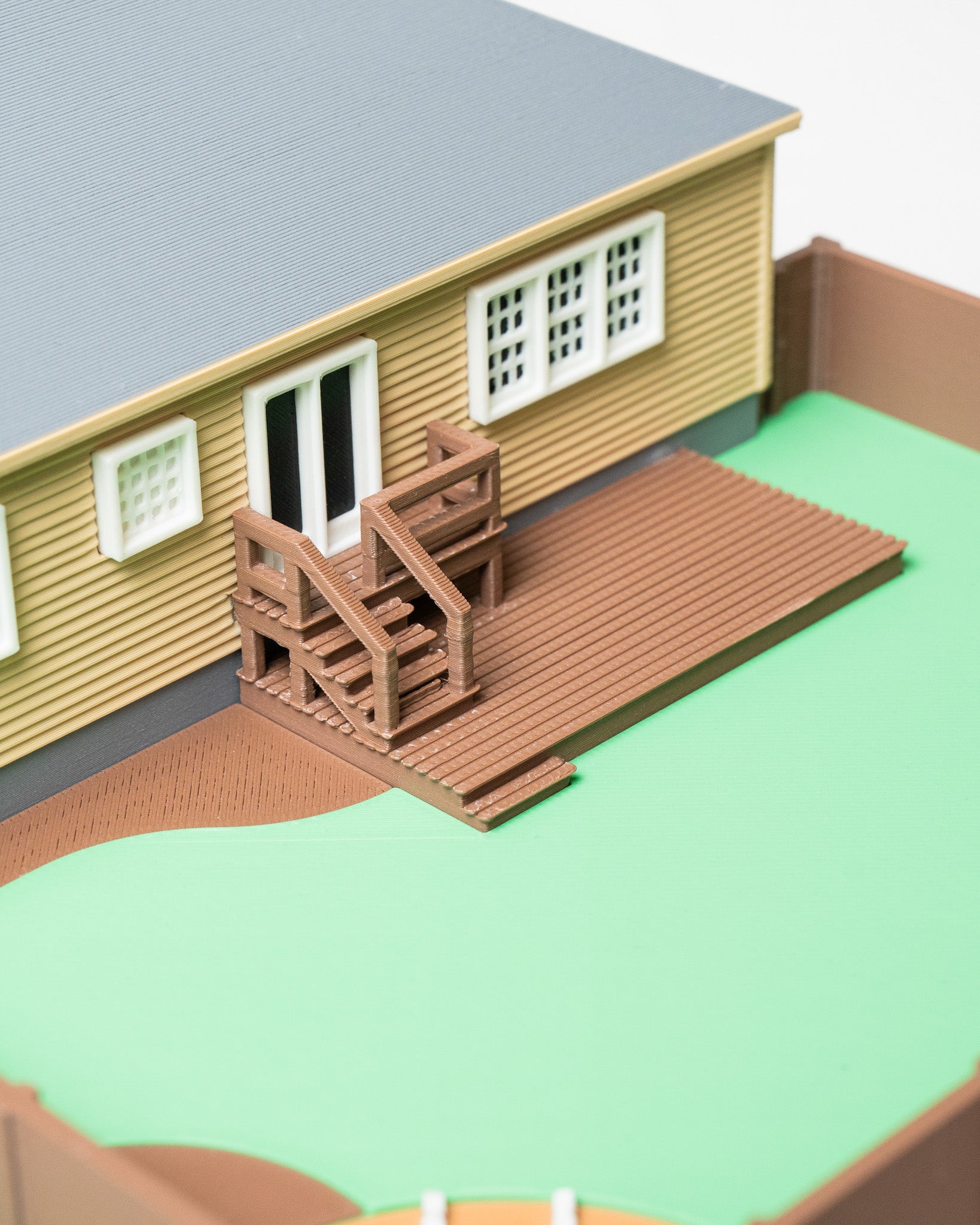Portfolio
View some of our completed projects to see the full scope of our design visualization capabilities.

348 Main street
Mixed-use redevelopment including first floor office space & 15 residential units above.
Model Features:
- Storefronts
- Standing Seam Roof
- Gable Dormers
- Cantilevered Covered Parking
- Dumpsters
- Detailed Exterior Trim
Design By: Phoenix Architects
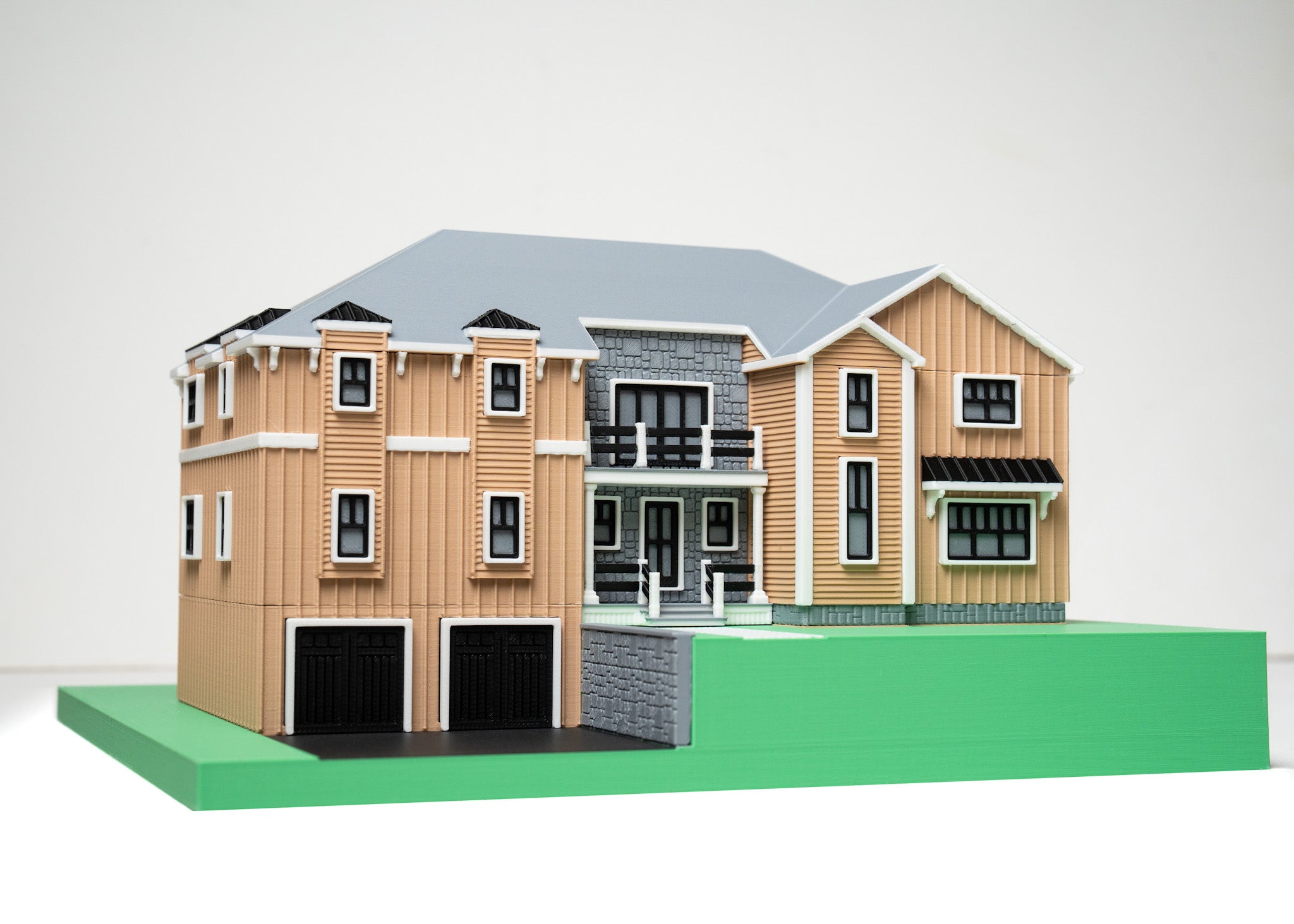
14 Lovis Avenue
Custom designed single-family home. 4,000 square foot colonial style.
Model Features:
- Vertical & Clapboard Siding
- Two-Tone Deck Railings
- Stone Veneer
- Retaining Walls
- Frieze Boards & Corbels
- Standing Seam Roofs
Design By: John J. Casaletto, Design Professional

6 Lovis Avenue
Remodeled existing single family home. 3,500 square foot colonial style.
Model Features:
- Brick Cladding
- Stone Retaining Walls
- Slate Roof Shingles
- Pergola
- Arched Windows
Design By: John J. Casaletto, Design Professional
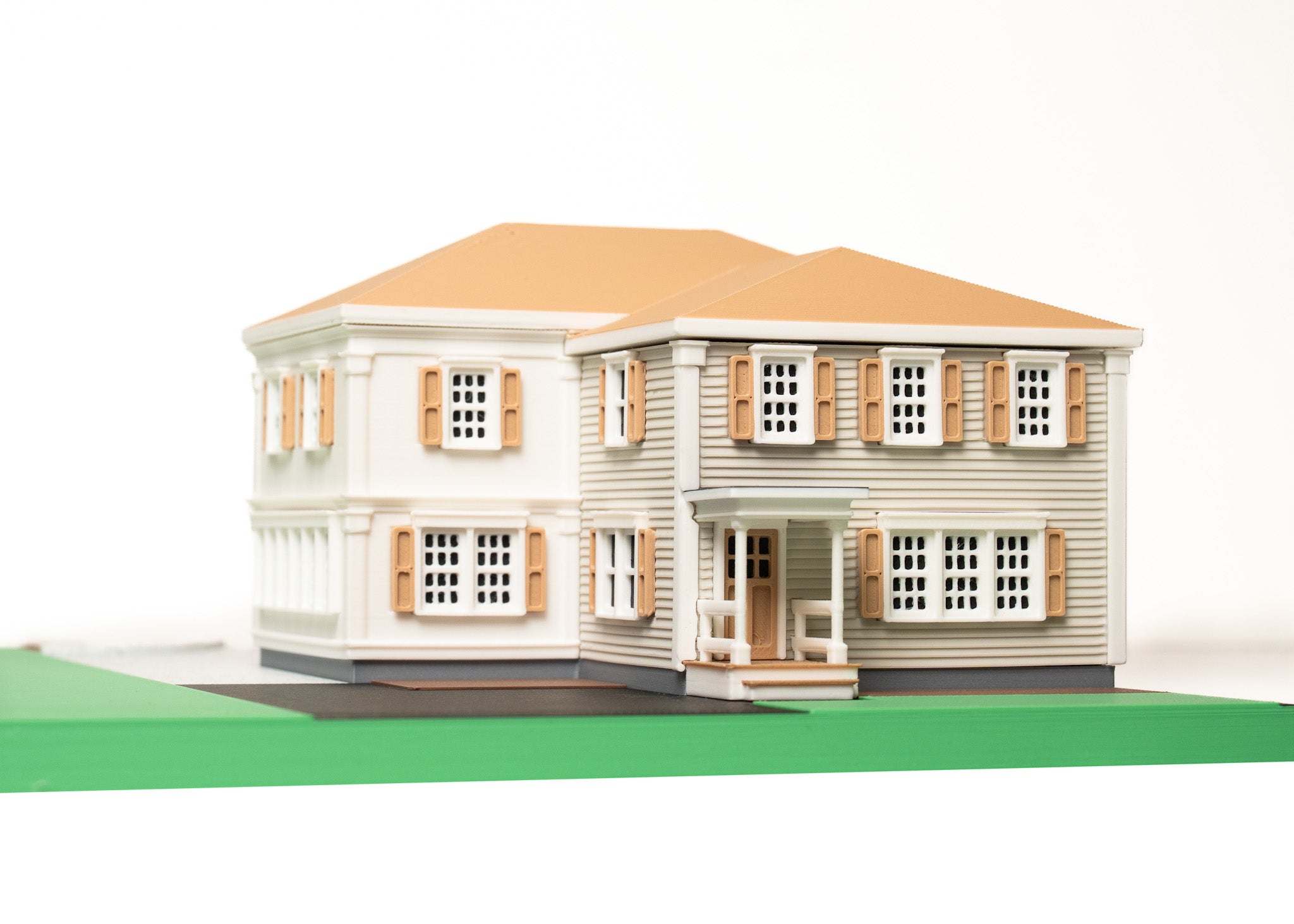
197 Nahant Street
Two-story addition to existing single family home. 2,800 square foot colonial design.
Model Features:
- Front Overhang
- Columns with Crowns
- Shutters
- Window & Door Headers
- Cantilevered Roof Deck
- Retaining Wall
- Crushed Stone Patio
Design By: Phoenix Architects

104 Summit Run
Remodeled existing single family home. 2,000 square foot ranch style.
Model Features:
- Brick Cladding
- Arched Garage Windows
- Complex Hip & Gable Roof
- Back Deck
- Granite Edging Pavers

